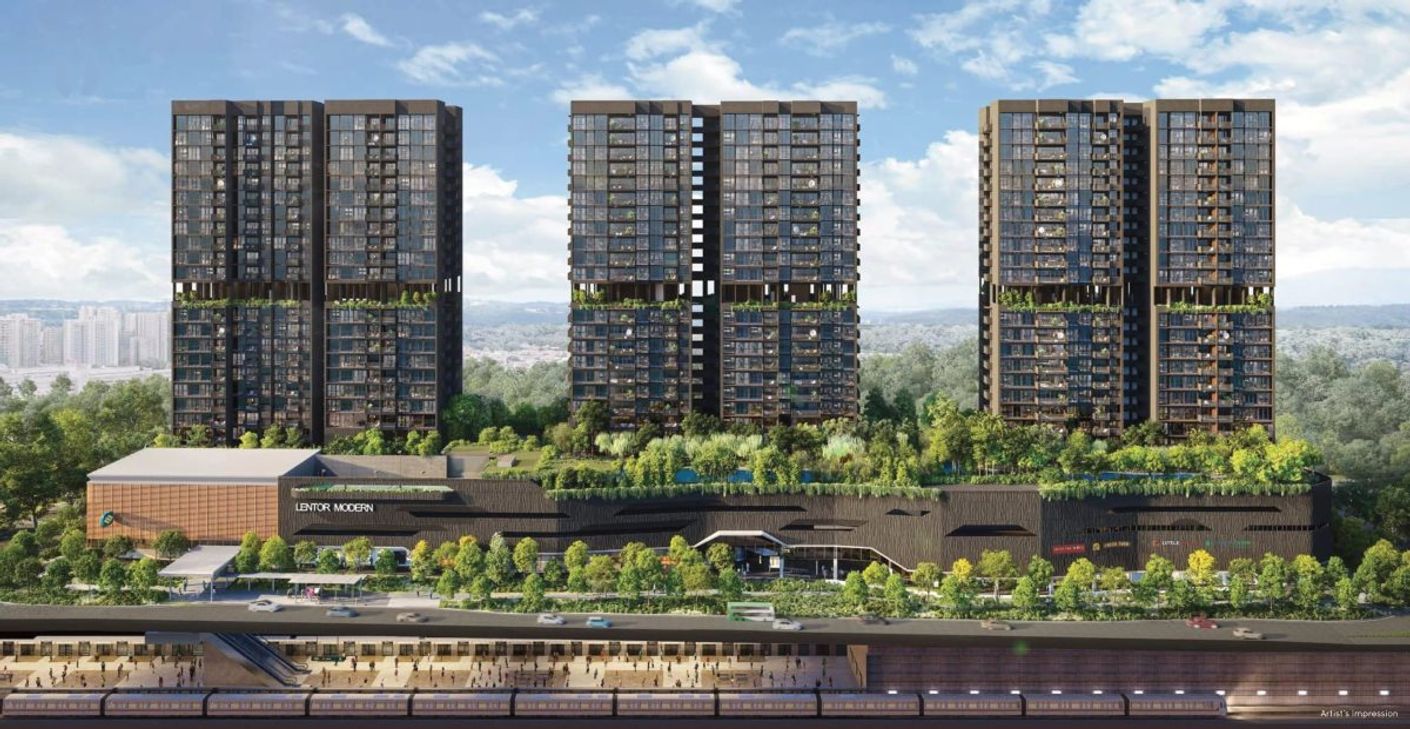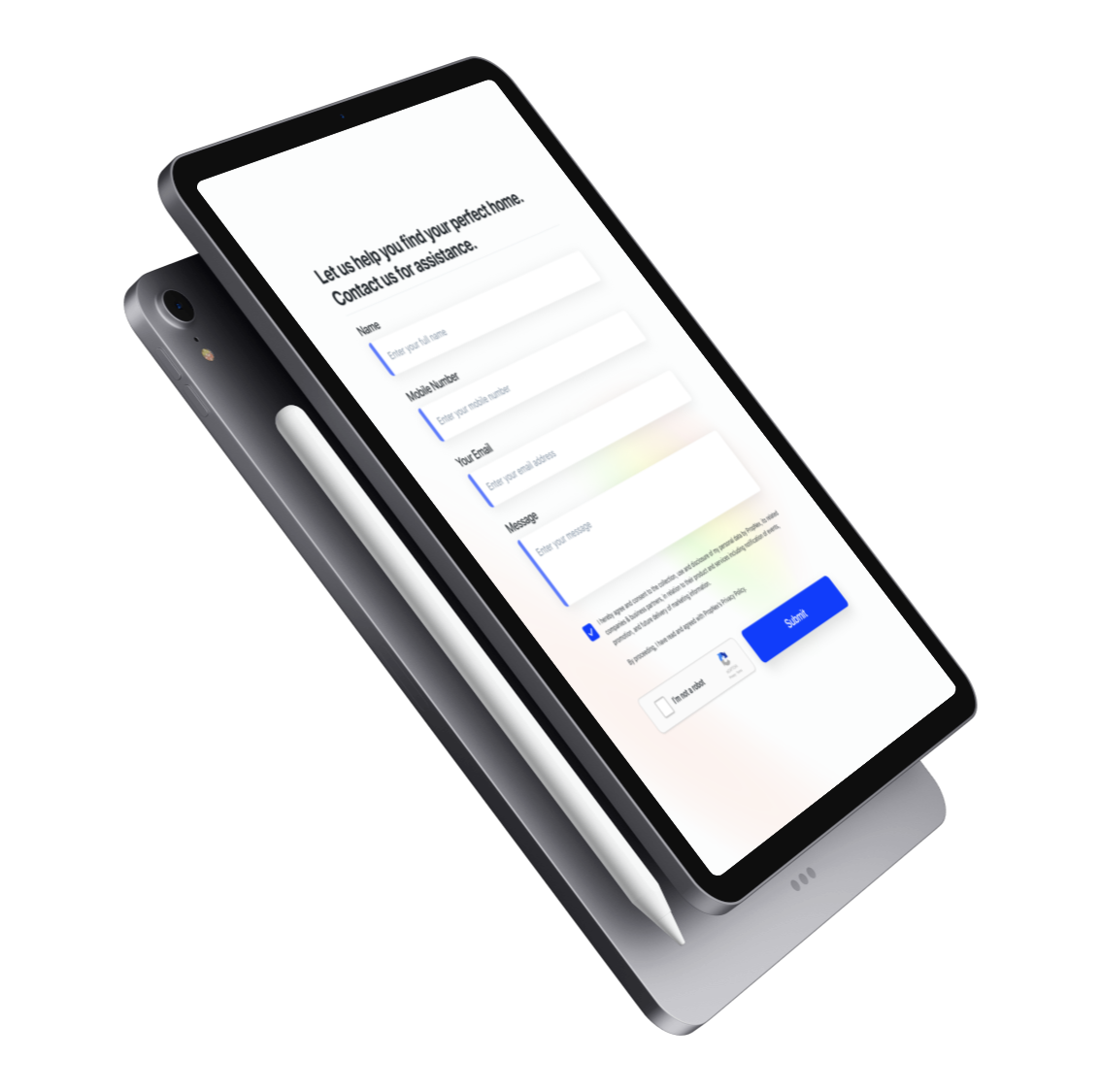
Lentor Modern
Learn how 13 owners achieved an average profit of $340,836 with the TOP at $492,380
-
99-year Leasehold
-
3 Lentor Central
-
Year of Completion: 2026
-
Total Units: 605




Project Name Lentor Modern
District D26
Tenure 99-year Leasehold
Site Area 185,999 sqft
No. of Blocks 3
No. of Units 605
T.O.P Date 2026
Discover your property's value with our free estimated valuation services. Whether you're considering selling or just curious about your home's market worth, a precise valuation is essential for success.

Dear Owners, Get Your Property Est. Valuation
for Lentor Modern
Data Source: URA and PropNex
Powered by PropNex Investment Suite


Curious about recent sales in your area? Keeping up with the latest property transactions is key to understanding market trends and making well-informed decisions about your property.
| Txn Date | Level | Bed | Area | Price | PSF |
|---|---|---|---|---|---|
| 29 Jan 2026 | 10 | 3 | 1,130 sqft | S$2,768,800 | S$2,450 |
| 16 Jan 2026 | 11 | 2 | 732 sqft | S$1,750,000 | S$2,391 |
| 23 Dec 2025 | 22 | 2 | 732 sqft | S$1,890,000 | S$2,582 |
| 08 Dec 2025 | 06 | 3 | 990 sqft | S$2,255,000 | S$2,277 |
| 20 Nov 2025 | 17 | 3 | 990 sqft | S$2,400,000 | S$2,424 |
Reach out on WhatsApp now! Explore a wider range of past transactions and find your perfect property match.
Discover which unit in Lentor Modern are profiting the highest returns! Gain insights from the top profitable transactions to boost your property's potential when selling.
| Rank | Profits | Area | Bedroom | Block | Level |
|---|---|---|---|---|---|
|
6 |
S$374,060 |
990 sqft |
3 |
5 |
06 |
|
7 |
S$364,840 |
980 sqft |
3 |
7 |
04 |
|
8 |
S$337,830 |
990 sqft |
3 |
7 |
17 |
|
9 |
S$299,750 |
990 sqft |
3 |
7 |
06 |
|
10 |
S$280,210 |
1,109 sqft |
3 |
7 |
07 |
Explore recent property transactions near Lentor Modern to better understand the market, optimize your pricing, and enhance your selling strategy.
| Distance | Project Name | Tenure | Top | Total Units | Bedroom | Size Range | Sales Range | Sales Volume |
|---|---|---|---|---|---|---|---|---|
| 112m | Hillock Green | 99 Yrs | 2028 | 474 | 1, 2, 3, 4 | 517 - 1,582 sqft | S$1,085,000 - S$3,356,000 S$1,764 - S$2,555 PSF | 463 |
| 204m | Lentor Hills Residences | 99 Yrs | 2028 | 598 | 1, 2, 3, 4 | 452 - 1,399 sqft | S$945,000 - S$3,013,000 S$1,834 - S$2,451 PSF | 599 |
| 257m | Lentor Central Residences | 99 Yrs | 2028 | 477 | 1, 2, 3, 4 | 463 - 1,399 sqft | S$978,000 - S$3,230,000 S$1,914 - S$2,586 PSF | 477 |
| 283m | Thomson Grove | Freehold | 1984 | 116 | 3 | 1,485 - 2,896 sqft | S$548,000 - S$2,910,000 S$271 - S$1,806 PSF | 123 |
| 338m | Lentor Mansion | 99 Yrs | 2028 | 533 | 2, 3, 4, 5 | 527 - 1,507 sqft | S$1,137,000 - S$3,544,000 S$2,104 - S$2,476 PSF | 533 |
Thinking about selling your unit at Lentor Modern? Contact us today to start planning your sale with professional guidance every step of the way. We’ll help you navigate the market to achieve the best possible outcome.

What is the district for Lentor Modern
The district is D26 - Mandai / Upper Thomson for Lentor Modern
What is the property type for Lentor Modern
This property type is a Condominium for Lentor Modern
What is the mukim landlot number for Lentor Modern?
The mukim landlot number for Lentor Modern is MK20-05354P
What is the plot ratio for Lentor Modern?
The plot ratio for Lentor Modern is 3.5
What is the gross floor area (GFA) for Lentor Modern?
The gross floor area for Lentor Modern is 694,222 sqm
What is the land size for Lentor Modern?
The land size for Lentor Modern is 185,999 sqft
What is the subtown for Lentor Modern?
The subtown for Lentor Modern is TAGORE
What is the tenure of Lentor Modern?
The tenure of Lentor Modern is 99 Years
What is the region for Lentor Modern
The region of Lentor Modern is OCR
How many blocks are there in Lentor Modern development?
There are 3 blocks in Lentor Modern development.
What is the postal code for Lentor Modern address?
The postal code for Lentor Modern is 788888
What is the address of Lentor Modern development?
The address of Lentor Modern development is 3 Lentor Central
Which international schools are near to Lentor Modern?
The Grange Institution And International Preschool, Heriage Academy Singapore, Hfse International School, International French School (Ifs), Lodestar Montessori School international schools are near to Lentor Modern
Which Tertiary & Universities are near to Lentor Modern?
Anderson Serangoon Junior College, Nanyang Polytechnic, Ite College Central, Eunoia Junior College, Yishun Innova Junior College Tertiary & Universities are near to Lentor Modern
Which secondary schools are near to Lentor Modern?
Presbyterian High School, Yio Chu Kang Secondary School, Chij St. Nicholas Girls' School, Mayflower Secondary School, Peirce Secondary School secondary school(s) is/are near to Lentor Modern
Which primary schools are near to Lentor Modern?
Anderson Primary School, Chij St. Nicholas Girls' School, Mayflower Primary School, Ang Mo Kio Primary School, Jing Shan Primary School primary school(s) is/are near to Lentor Modern
What Bus Number near to Lentor Modern?
Bus number(s) 825 is/are near to Lentor Modern
Which MRTS are near to Lentor Modern?
Thomson East Coast Line, North South Line MRTS are near to Lentor Modern
Which shopping centers are near to Lentor Modern?
Broadway Plaza, Jubilee Square, Amk Hub, Thomson Plaza, Wisteria Mall shopping center(s) is/are near to Lentor Modern
Which hawker centers are near to Lentor Modern?
Ang Mo Kio Ave 4 Blk 628 (Ang Mo Kio 628 Market), Ang Mo Kio Ave 4 Blk 160/162 (Mayflower Market), Sembawang Hills Food Centre (Jalan Leban Food Centre), Ang Mo Kio Ave 6 Blk 724 (Blk 724 Ang Mo Kio Market), Ang Mo Kio Street 22 Blk 226h (Kebun Baru Food Centre) hawker center(s) is/are near to Lentor Modern
Which childcare are near to Lentor Modern?
Maplebear Explorers Pte. Ltd., Little Footprints Preschool Pte Ltd, My First Skool, Safari House Preschool Thomson, My Montessori Preschool @ Bullion childcare is/are near to Lentor Modern
Which healthcare are near to Lentor Modern?
Yio Chu Kang Nam Seng Dentist, The Lentor Residence, Healing Hub @ Ang Mo Kio - Thye Hua Kwan Hospital, Ang Mo Kio - Thye Hua Kwan Hospital, Tan Tock Seng Hospital Rehabilitation Centre are near to Lentor Modern
Which community centers are near to Lentor Modern?
Yio Chu Kang Cc (Pending U/c), Kebun Baru Cc, Ang Mo Kio Cc, Cheng San Cc (Pending U/c), Marymount Cc community centers are near to Lentor Modern
What is the current sale price for 2 bedrooms at Lentor Modern?
The current sale price for 2 bedrooms at Lentor Modern is $1,807,928
What is the current sale price for 1 bedroom at Lentor Modern?
The current sale price for 1 bedroom at Lentor Modern is $1,285,403
What is the average price range for Lentor Modern?
The average price range for Lentor Modern is $2,026,774
What is the current sale price for 3 bedrooms at Lentor Modern?
The current sale price for 3 bedrooms at Lentor Modern is $2,519,022
What is the current sale price for 4 bedrooms at Lentor Modern?
The current sale price for 4 bedrooms at Lentor Modern is $3,561,800
What is the unit mix for Lentor Modern development?
The unit mix for Lentor Modern development is [1, 2, 3, 4]